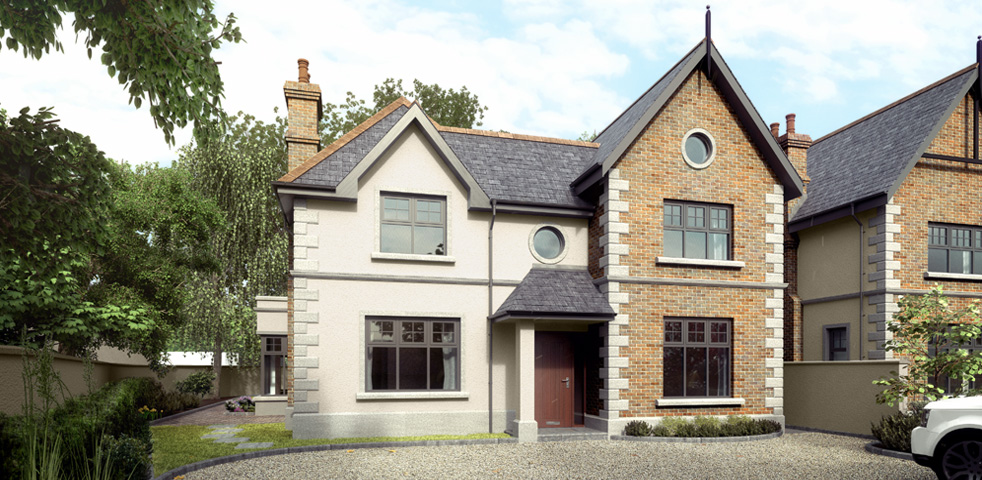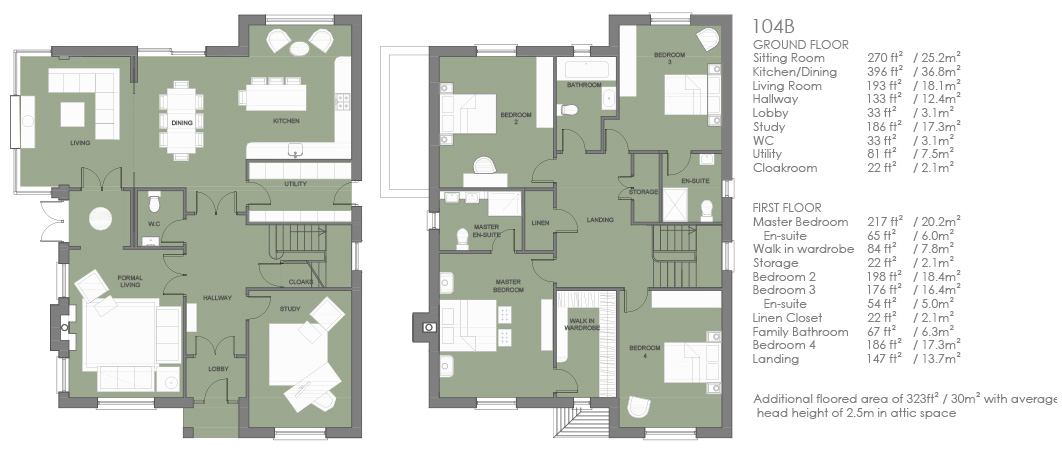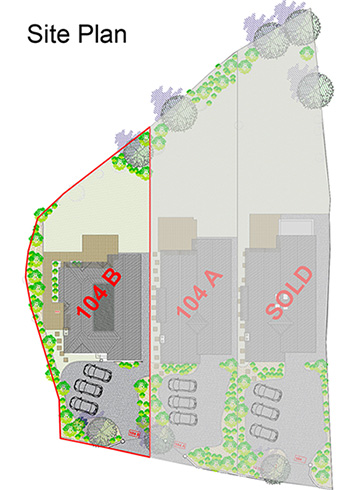

A superb family home of 2800 ft2 /260m2 of living space on an overall plot area of 6570ft2 / 610m2 to include, excluding attic space.
Ground Floor: Lobby and hallway area, Family sitting room with direct access to a south facing patio, Study or Children’s playroom, Kitchen, Dining and semi open plan Living area (Living area can be closed off by recessed sliding doors), Utility room, Cloak room and Downstairs WC.
First Floor: Master bedroom to include separate walk in wardrobe and separate en-suite, Bedroom 2, Bedroom 3 with en-suite, Bedroom 4, A large family bathroom, linen press and separate storage room.
Attic Space: An additional 403 ft2/ 37.5m 2of floored attic space which is accessible, most of which can be converted.
Rear/Side Garden: 2800 ft2/ 260 m2 of grassed and landscaped garden area containing existing mature trees and extending to an average length of 45 ft / 14m with patio area 430ft2/ 40m2 of paved patio areas,
Front Garden: Own private feature entrance with electric gates and existing mature trees with a total area of 1722ft2 /160m2. Decorative gravel finished driveway with granite kerbing, providing ample parking for 3 cars. Metal railings supplemented by hedging to front and side boundaries plus additional landscaping.

