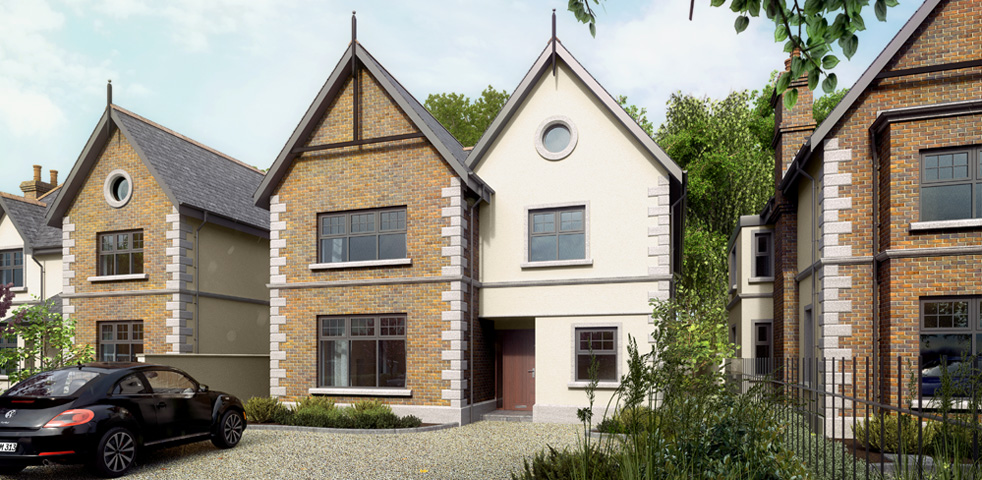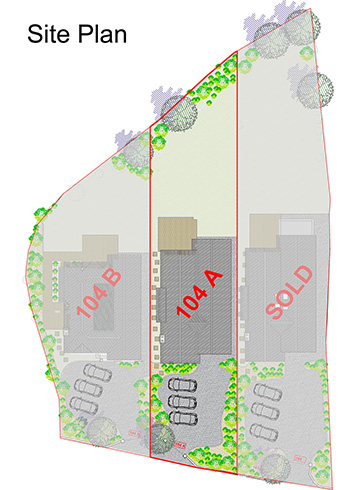
A superb family home of 2880 ft2/267m2 of living space (excluding 430ft2 /40m2 of attic space) on an overall plot area of 7320 ft2/ 680m2 to include:
Ground Floor: Lobby and hallway area, Family sitting room, TV room or Children’s playroom, Study, Kitchen, Dining area, Living room, Utility room, and downstairs WC and under stairs cloakroom.
First Floor: Master bedroom to include spacious walk in wardrobe and separate en-suite, Bedroom 2, Bedroom 3 with en-suite, Bedroom 4, Large family bathroom, Linen press and separate storage room.
Attic space: An additional 430ft2 / 40m 2 of floored attic space which is accessible, most of which can be converted.
Exteriors to include:
Rear Garden: Your back garden which is not overlooked from the rear extends to 3,230ft2/ 300m2 of grassed and landscaped areas, including 270 ft2/ 25m2 of paved patio area, extending to an average length of 72ft / 22m enclosed by a 1.8m high secure timber fence.
Front Garden: Own private feature entrance with electric gates and existing mature trees with a total area of 1940 ft2/ 180m2. Decorative gravel finished driveway with granite kerbing, providing ample parking for 3 cars. Metal railings supplemented by hedging to front and side boundaries plus additional landscaping.

